Windsor at Westside Resort Rentals
Windsor at Westside Resort features 4 and 5 Bed Townhouses with Splash Pool and 5, 6, 7, 8 and 9 Bed Detached Homes each with a private swimming pool for your Vacation Rental Holiday in Kissimmee, Orlando. All rental homes offer the very latest in spacious modern living considerably enhancing the overall guest experience.
Windsor at Westside Resort Clubhouse and on-site amenities are free to use for all guests in rental properties for the duration of the holiday.
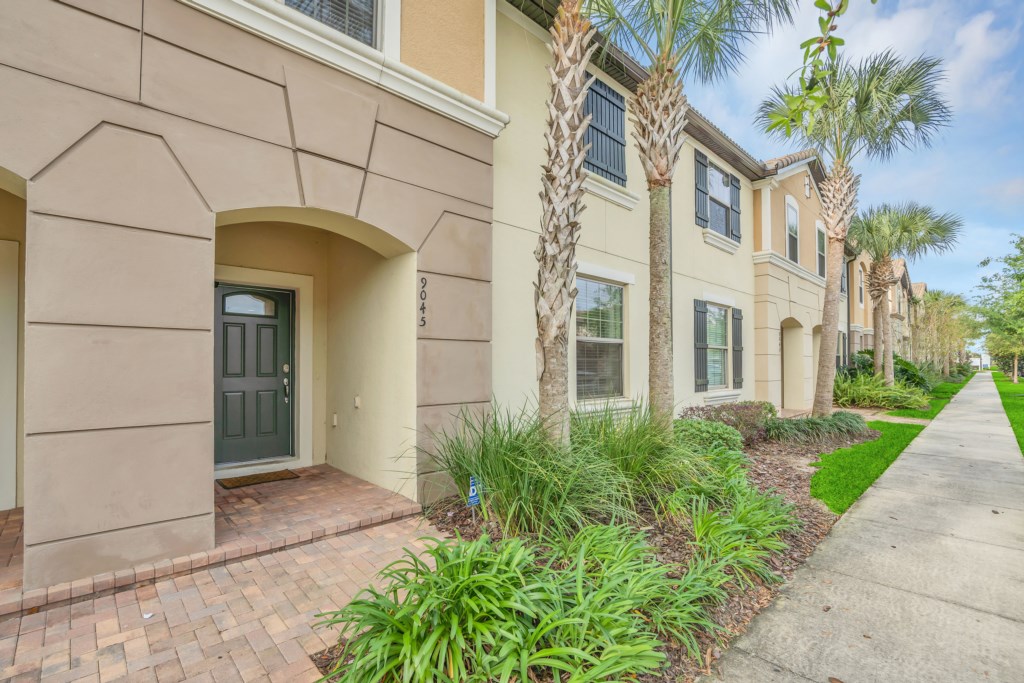
The Windsor at Westside open concept Watermarke 4 Bed 3.5 Bath 2,100 square foot Townhouse with Splash Pool lives large, with a luxury design complete with covered lanai and courtyard. The kitchen overlooking the splash pool and the oversized loft space make this floor plan ideal for vacation family getaways. The Watermarke home design was made for those holidaymakers looking for a spacious and luxurious feeling “home away from home”. With its oversized loft space, covered lanai, and private courtyard, there is plenty of room for everyone to relax. This plan includes elegant granite countertops, crown moulding, and stainless steel appliances, adding style and durability.
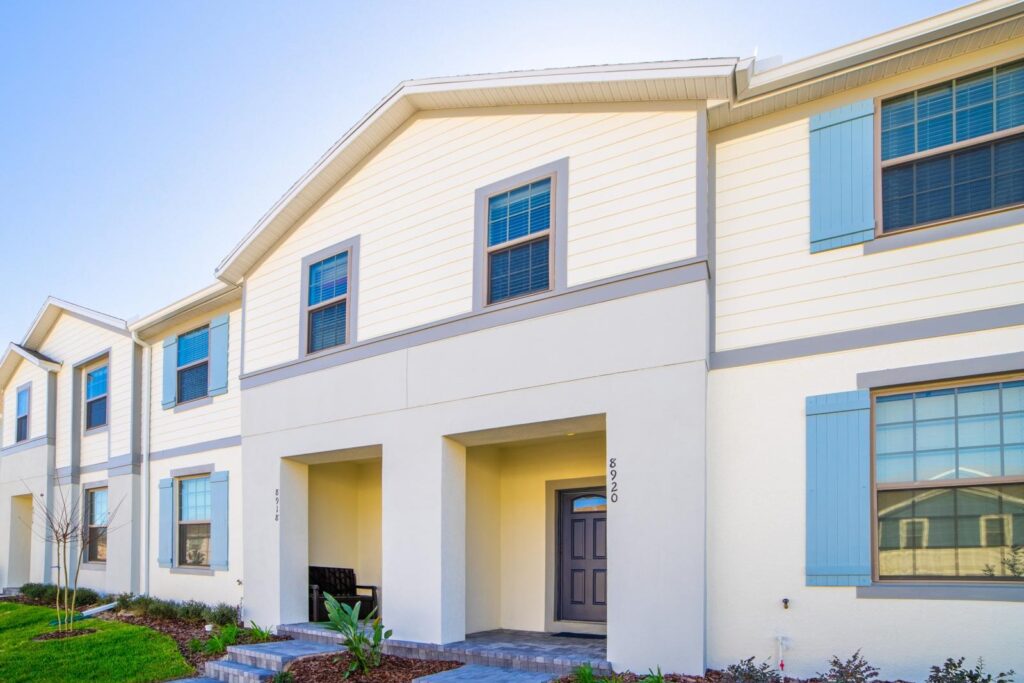
The Windsor at Westside Castaway 5 Bed 4.5 Bath 2,300 square foot Townhouse with Splash Pool is a spacious unit featuring five bedrooms – three of which are full en-suites. An additional half pool bath and oversized loft await in this luxurious vacation townhouse. Dine in your own private courtyard with a pool and enjoy the beautiful Florida sunshine. The Castaway townhouse unit offers vacation living at its finest. With a bedroom/bathroom combination on the first floor and two additional suites upstairs with an oversized loft, this home allows plenty of space for guests. An open kitchen allows you to entertain and gather with family and friends.
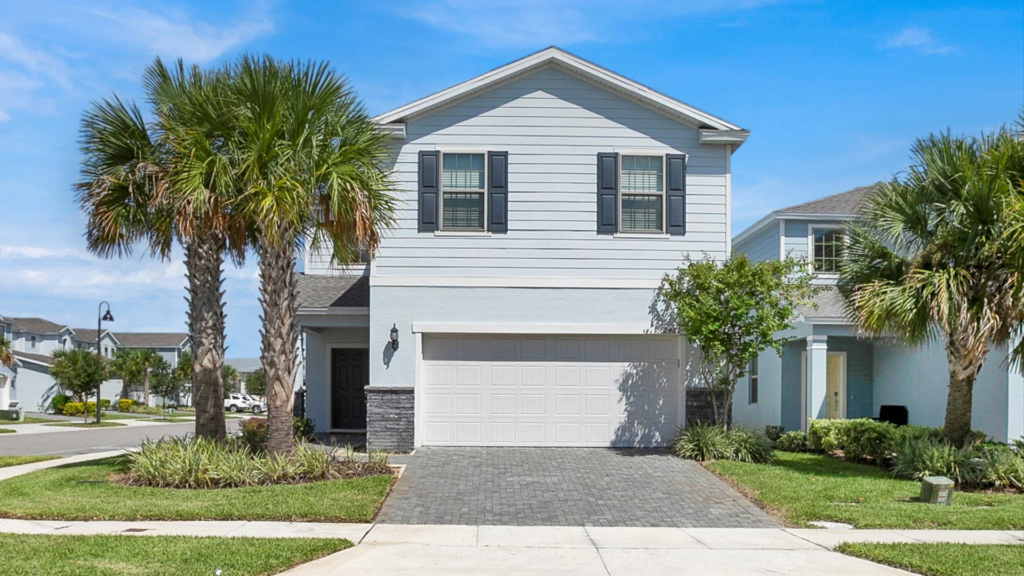
Looking for a more quaint vacation home? The Windsor at Westside Lakeshore is a thoughtful floor plan with two master suites and two to three additional bedroom suites. An oversized game room (in most rental units) and loft space make this home a great place to kick back and relax for both kids and parents alike, with the two separate living spaces. And your own covered lanai with a private, heated pool (heating at optional extra cost) completes this home – the perfect place to escape to for your holiday break. The Lakeshore may be the smallest (2,600 square feet!) of the single-family home designs, but with 4 of the bedrooms being suites and an oversized games room (most units) and loft space, it certainly doesn’t feel that way. And the heatable private pool with covered lanai and Jacuzzi spa (most units), complete with screen lanai, magnifies your outside fun and relaxation. Add the outdoor kitchen option and you’ll really be cooking.

The Windsor at Westside Hideaway is a gorgeous six-bedroom vacation home with four and a half bathrooms, so there’s plenty of space to spread out and relax. Entertaining is easy with an open kitchen and ample storage, plus a second floor loft ideal for a games room or guest bedroom. The first floor Master Suite offers privacy and space, with a generous storage area. This plan also includes a 2-car garage. The six-bedroom 3,200 square foot Hideaway vacation home is known for its dual suites – one on the first floor and one on the second. Each floor also features a living area for entertaining. Entertain and relax in the large lanai, which includes storage space. This home also features a 2-car garage and tile floors.
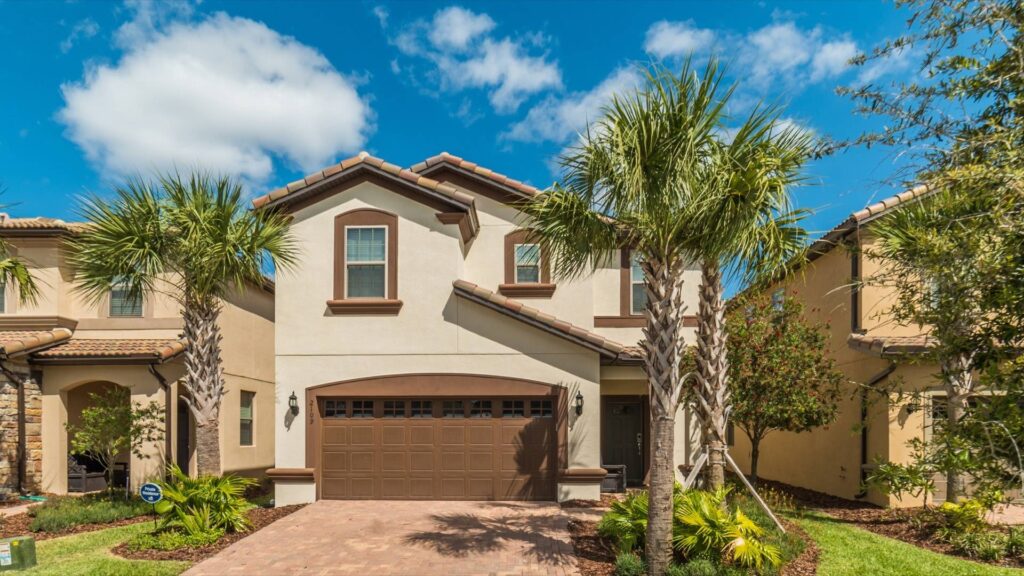
The expansive 3,300 square foot Windsor at Westside Seashore is built for entertaining, with up to seven bedrooms, a comfortable loft, private courtyard with heated pool (heating optional extra), and open gathering room. With two separate living spaces for entertaining plus plenty of storage, you can live and entertain in style. Vacation homes are meant for entertaining and the Seashore home design fits that description perfectly, with dual master suites (one on the main level), two separate areas for entertaining, and a large kitchen island. The outside of the home is also well-equipped with a barrel tile roof, large screened lanai (enclosing the private, heated pool) and attractive elevation.
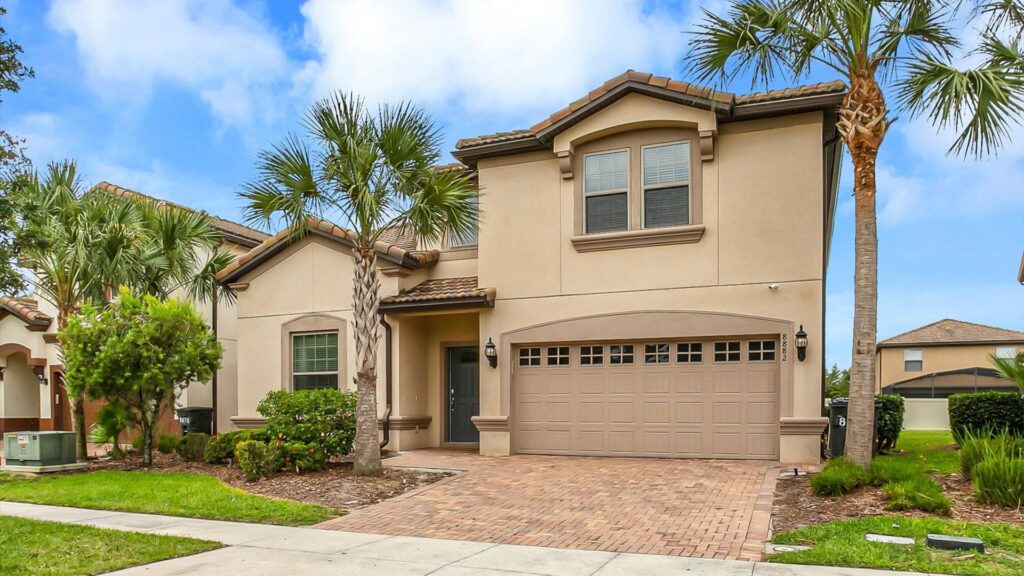
The 4,000 square foot Windsor at Westside Baymont greets you with a grand entrance and a soaring two-story foyer. This is a vacation home built for entertaining, boasting an inviting open kitchen, dining, and gathering area. The 12’ sliding glass doors open into the covered lanai, courtyard, and private pool, perfect for indoor/outdoor entertaining. Relish in the openness of the Baymont home design when you enter the 2-story foyer and proceed to the open kitchen and gathering room. With a 12’ sliding glass door overlooking the pool and loft space upstairs, you can enjoy your vacation anywhere in the home!
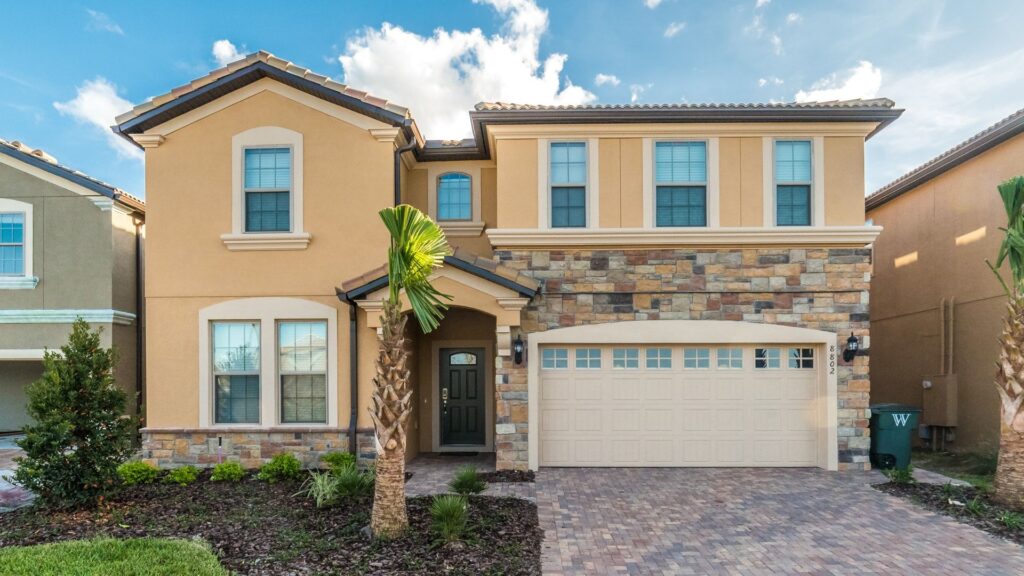
The nine-bedroom Windsor at Westside Clearwater can truly be your home away from home, or a destination for a weekend getaway with friends and family. The Master Suite is conveniently located on the first floor, along with the oversized kitchen and open gathering room. Upstairs, you’ll find 675 sq. ft. of games room/loft space in addition to 6 more bedrooms and another bedroom suite. This home with a massive 4,400 square foot of living accommodation is designed to comfortably sleep up to 20 guests. The expansive Clearwater vacation home is known for its impressive nine bedroom plan, easily accommodating families and guests. The owner’s suite is conveniently located on the main level, with a second suite upstairs. The outdoor kitchen option allows for outdoor entertaining in style. With beautiful birch cabinets, crown moulding, stainless steel appliances, and a private, heated pool (pool heating is at optional extra cost), this home is sure to deliver luxurious vacation living.

